Homes for life
Building your home together.
C. Kelos Homes understands the fine details that make your home beautiful and comfortable.
Whether you are interested in one of our many existing floor plans, or want a home designed just for your family, we’re skilled at providing a unique space to meet your needs and exceed your expectations.
We are in constant communication with our clients during all phases of design, construction, and remodelling, and encourage client feedback at every stage.
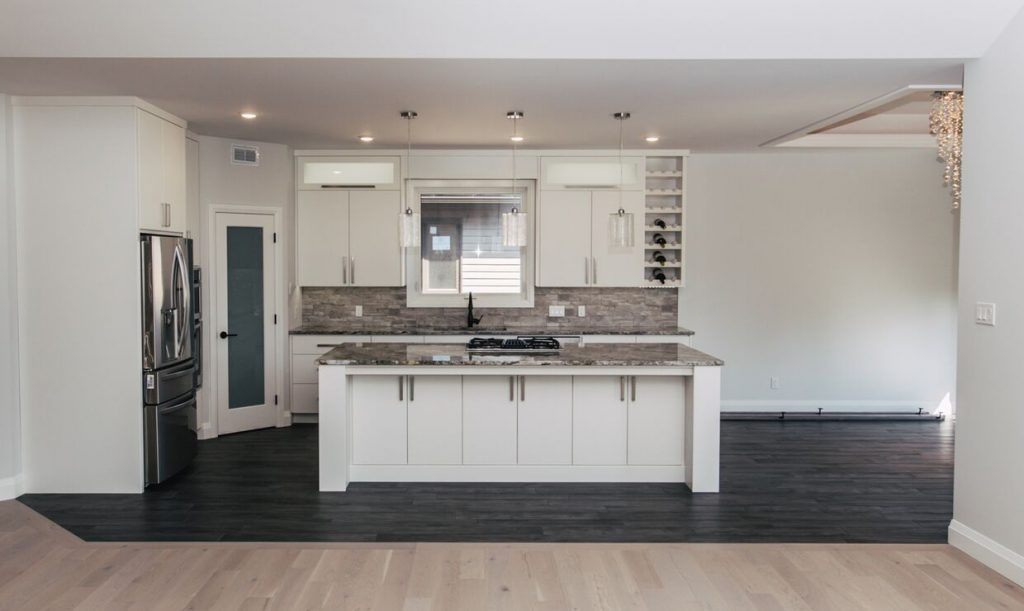
We regularly consult with interior designers to stay up-to-date with modern design elements and materials.
Our homes are aesthetically and structurally ahead of our competition. C. Kelos Homes offers over 22 years of experience building with the best quality materials, and incorporating non-conventional design elements and layouts to make every home exceptional in its own way.
We take a forward-thinking approach to all home builds, including the incorporation of energy efficient materials, products, and techniques. Energy efficiency was at the forefront for C. Kelos Homes before it became an industry norm, providing additional comfort and energy savings.
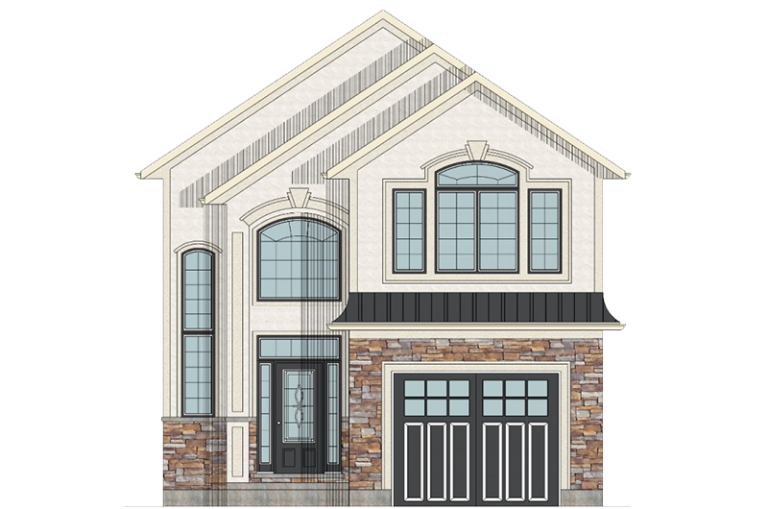
The Toronto
3 Bed | 2.5 Bath | 1,730 SQ. FT.
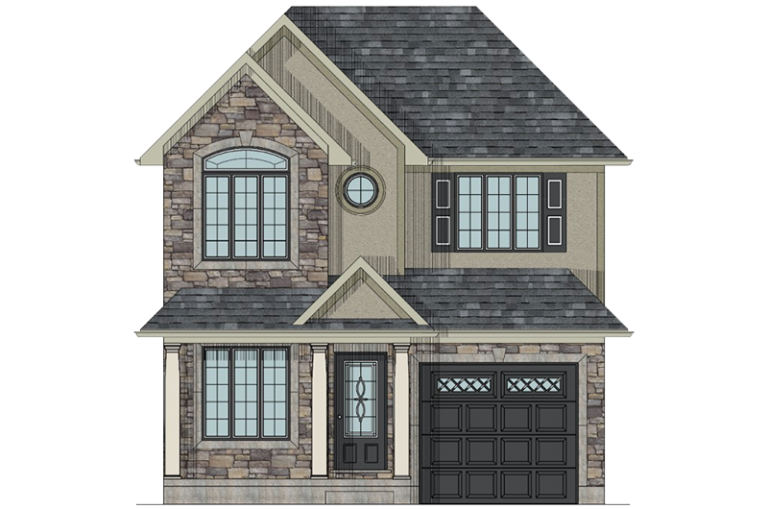
The Scarborough
3 Bed | 2.5 Bath | 1,734 SQ. FT.
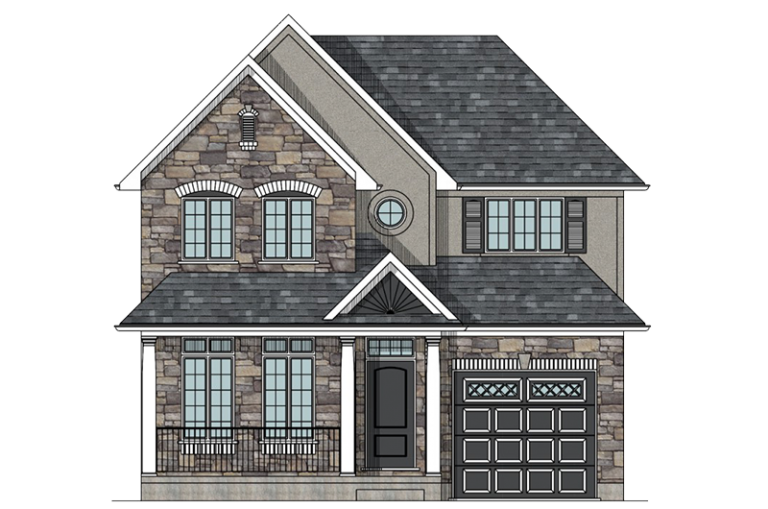
The Kingston
3 Bed | 1.5 Bath | 2,153 SQ. FT.
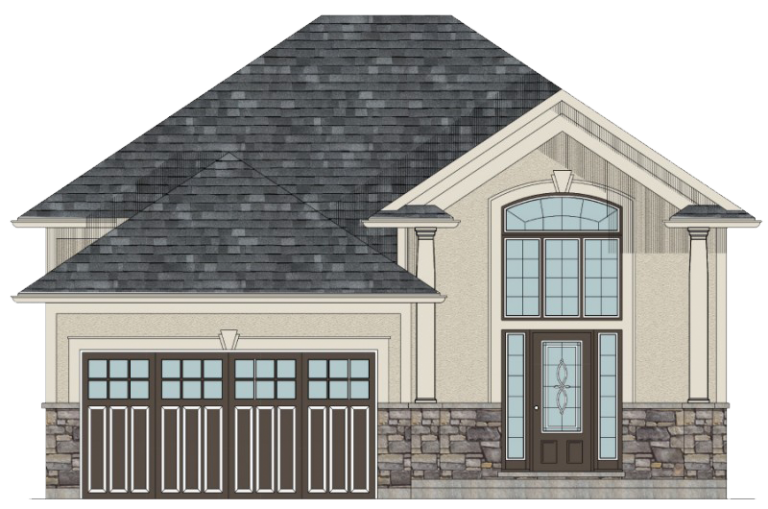
The Kitchener
3 Bed | 1 Bath | 1,734 SQ. FT.
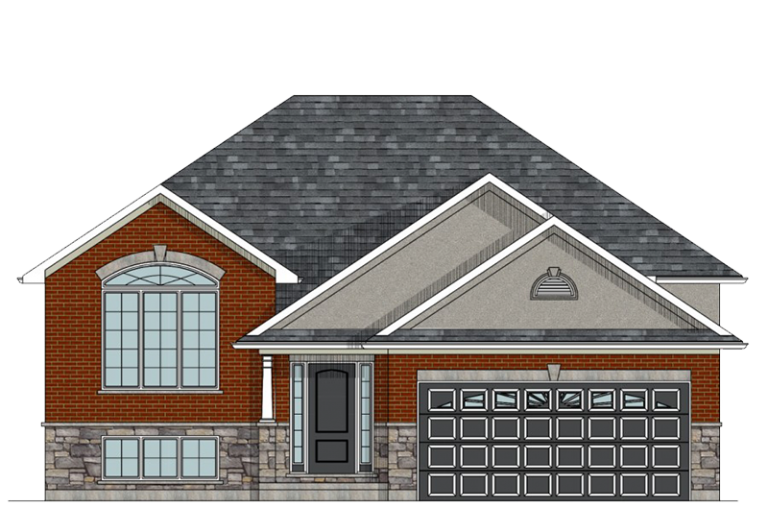
The London
3 Bed | 2 Bath | 1,626 SQ. FT.
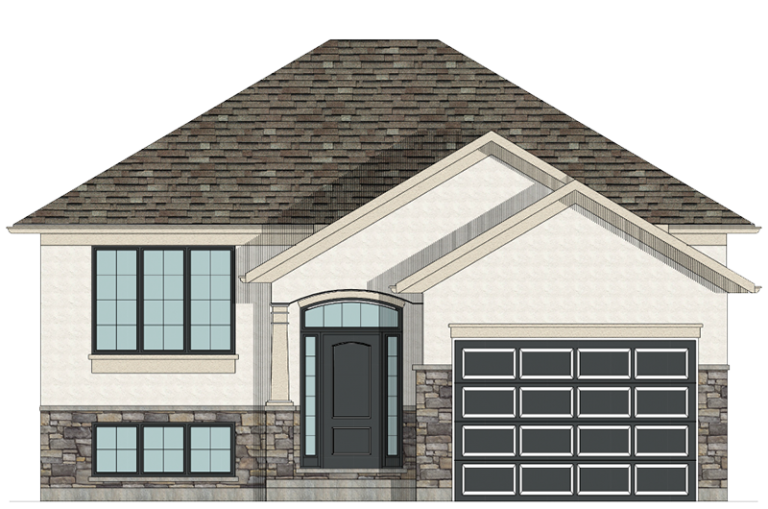
The Halifax
3 Bed | 1 Bath | 1,281 SQ. FT.
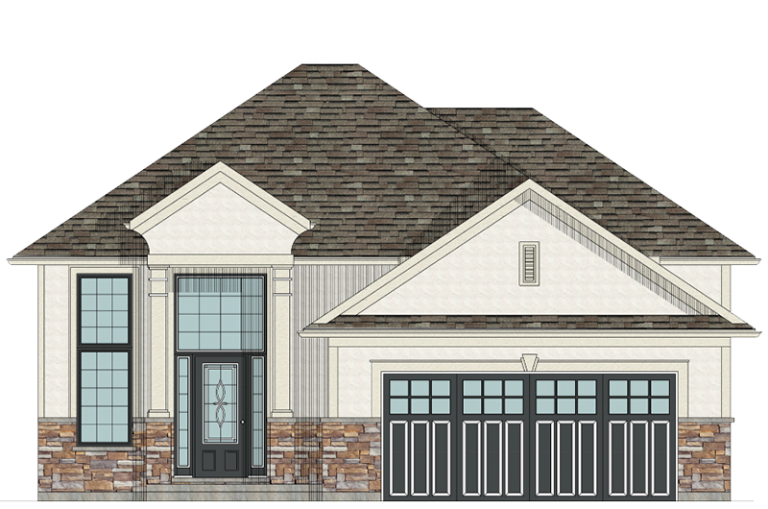
The Lethbridge
3 Bed | 2 Bath | 1,365 SQ. FT.
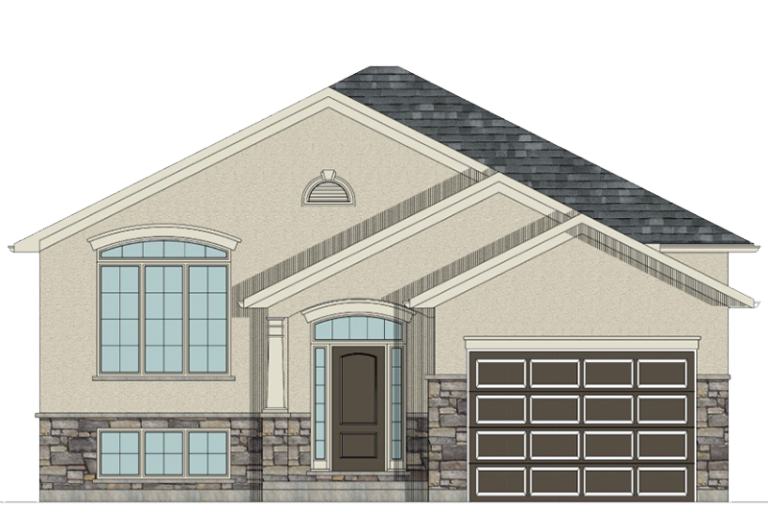
The Kenora
3 Bed | 2 Bath | 1,475 SQ. FT.
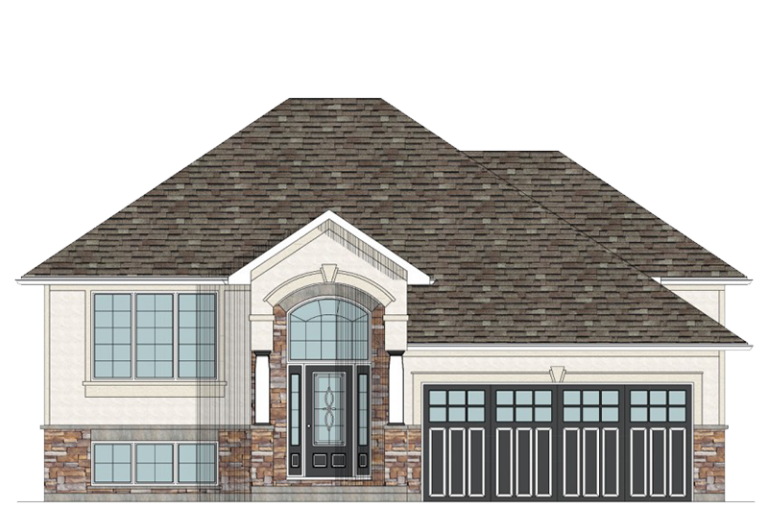
The Cornwall
3 Bed | 2 Bath | 1,556 SQ. FT.
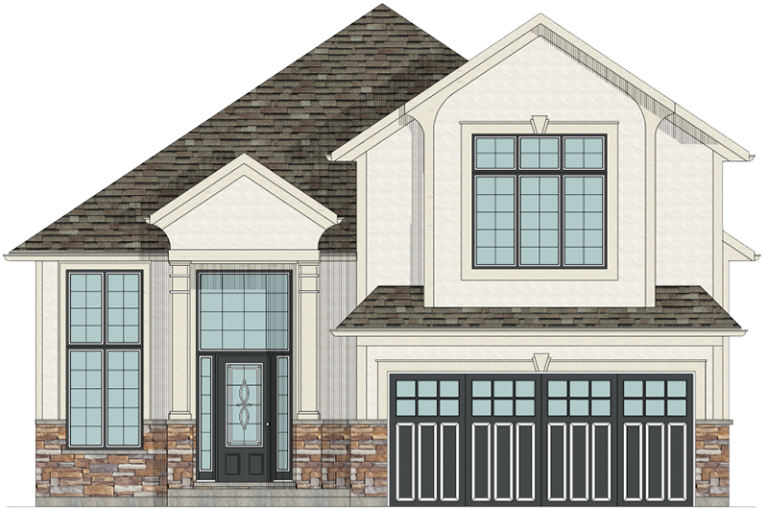
The Nova Scotia
3 Bed | 2 Bath | 1,360 SQ. FT.
Plans can be customized or if you wish to build a custom home more plans are available here
The Toronto
3 Bed | 2.5 Bath | 1,730 SQ. FT.
This floor plan has lots of space to call your own with a vaulted foyer and cathedral ceiling in the master bedroom, not to mention a walk-in closet and full ensuite. The open concept living and dining spaces create a casual atmosphere, complete with a kitchen island that can double as relaxed seating.
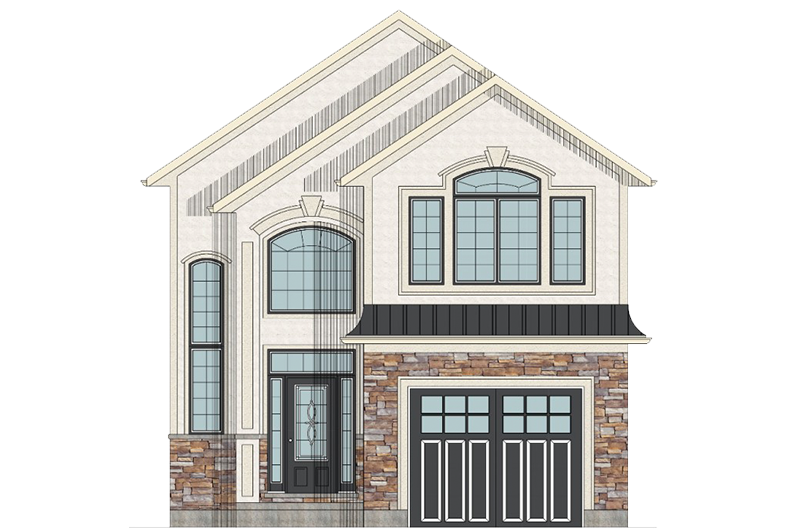
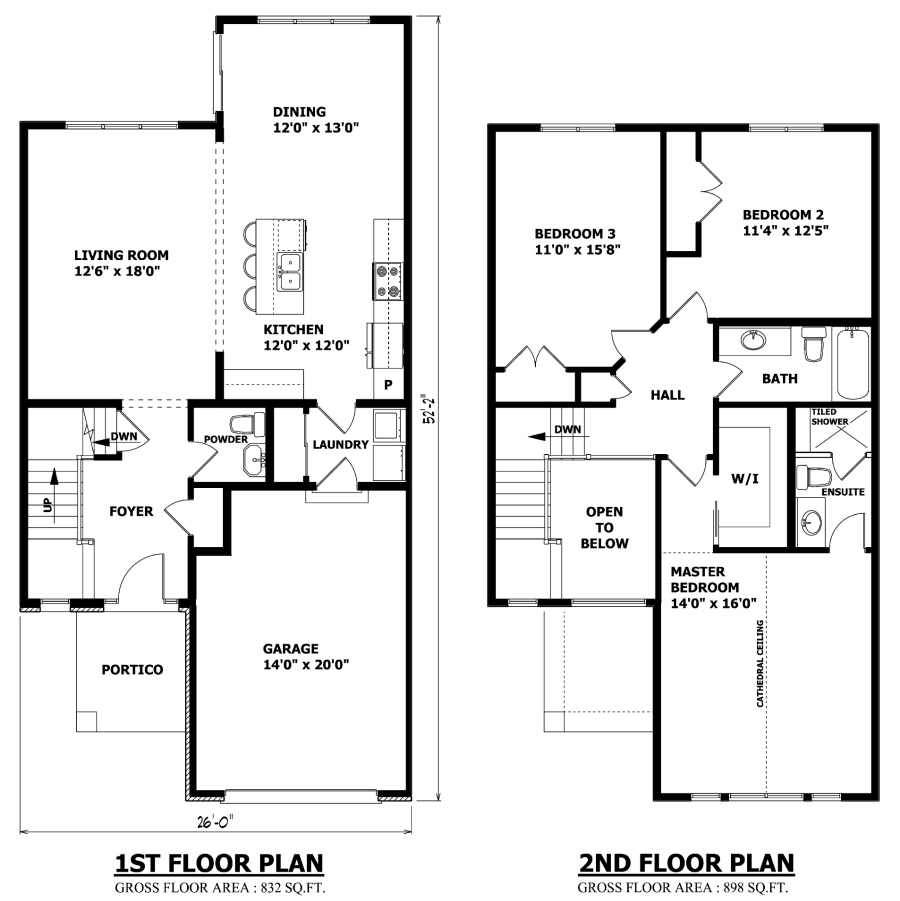
The Scarborough
3 Bed | 2.5 Bath | 1,734 SQ. FT.
Feel at home in the Scarborough with a covered front porch, an open concept living and dining space, perfect for entertaining, and a spacious master walk-in closet. Work from home in your office, located conveniently near the front entrance and powder room for meetings or appointments.
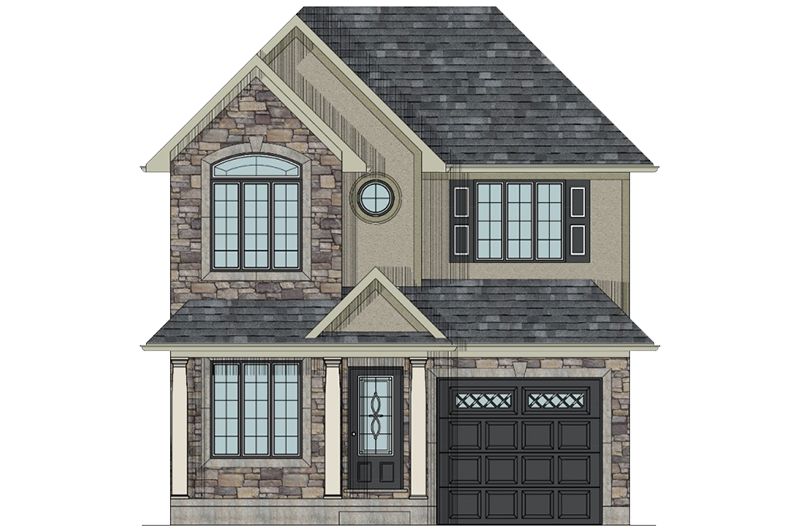
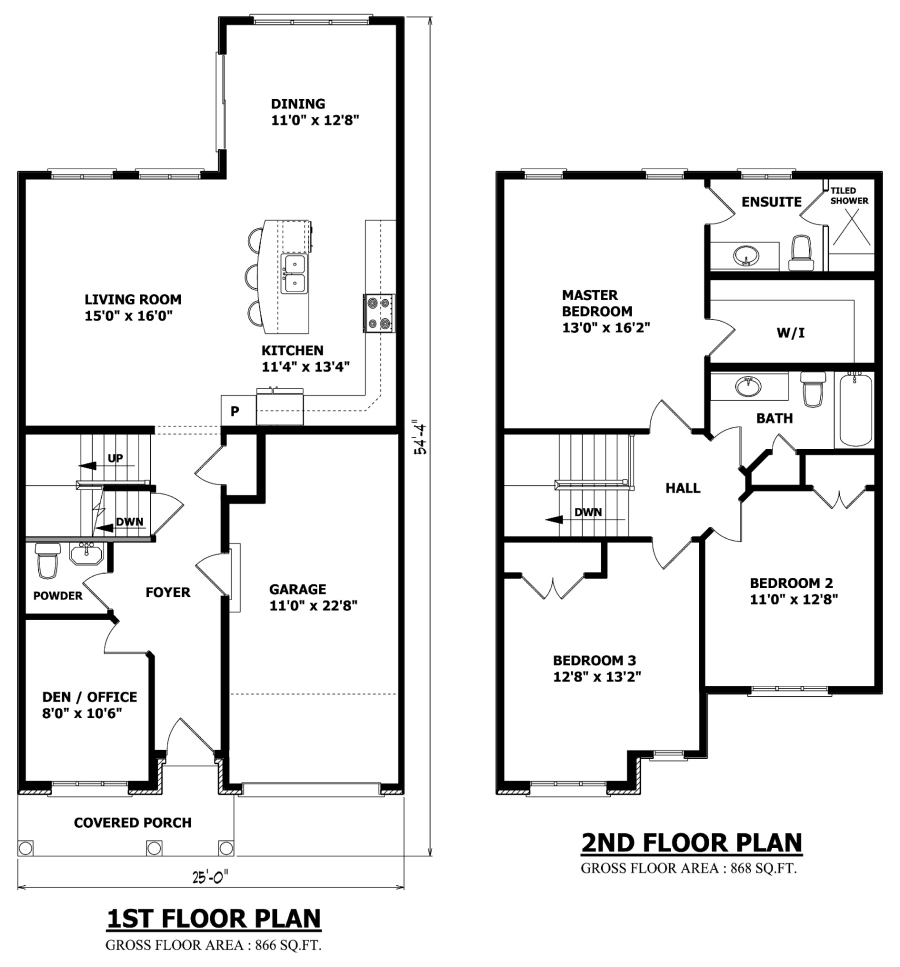
The Kingston
3 Bed | 1.5 Bath | 2,153 SQ. FT.
The Kingston is the largest of our two storey floor plans, and comes standard with french doors to the office, his and hers master bedroom closets, a spacious ensuite with double sinks, and main floor laundry.
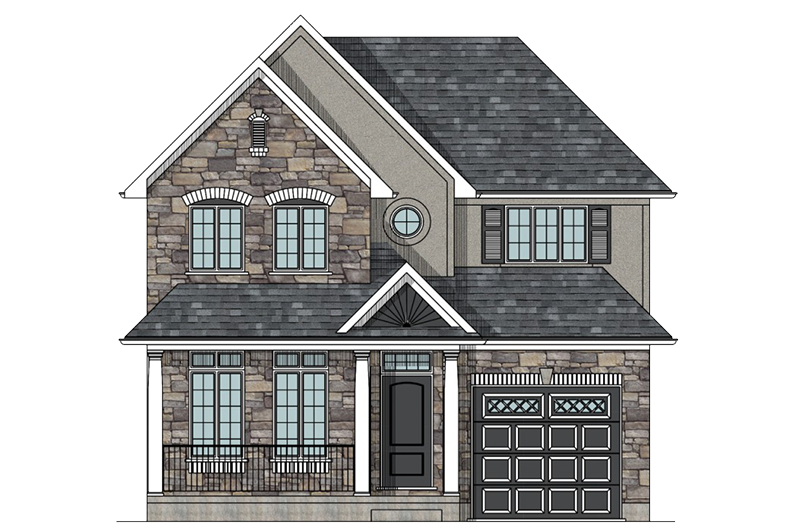
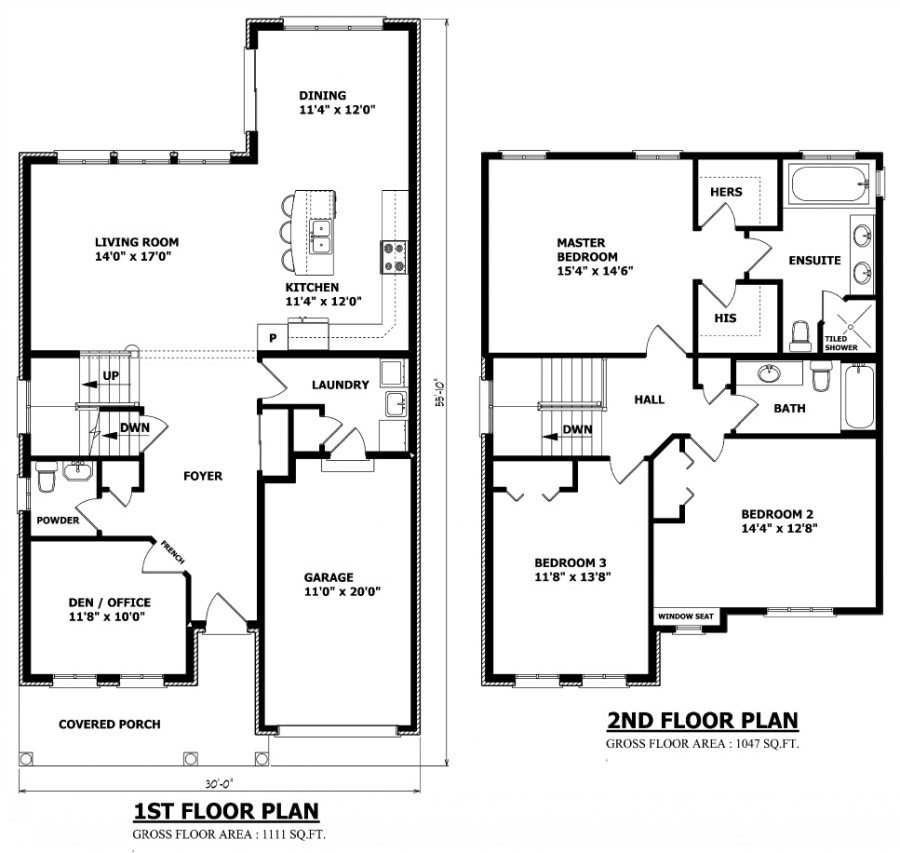
The Kitchener
3 Bed | 1 Bath | 1,734 SQ. FT.
This raised bungalow floor plan includes a sprawling cathedral ceiling in the foyer, attached 1.5 car garage, and open concept living and dining spaces that lead to the bedrooms. If closet space is important to you, the master bedroom comes standard with double closets for him and her.
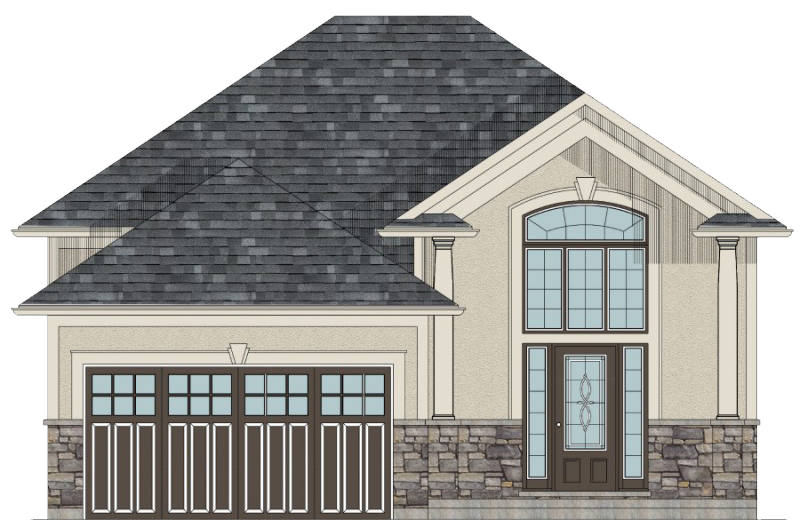
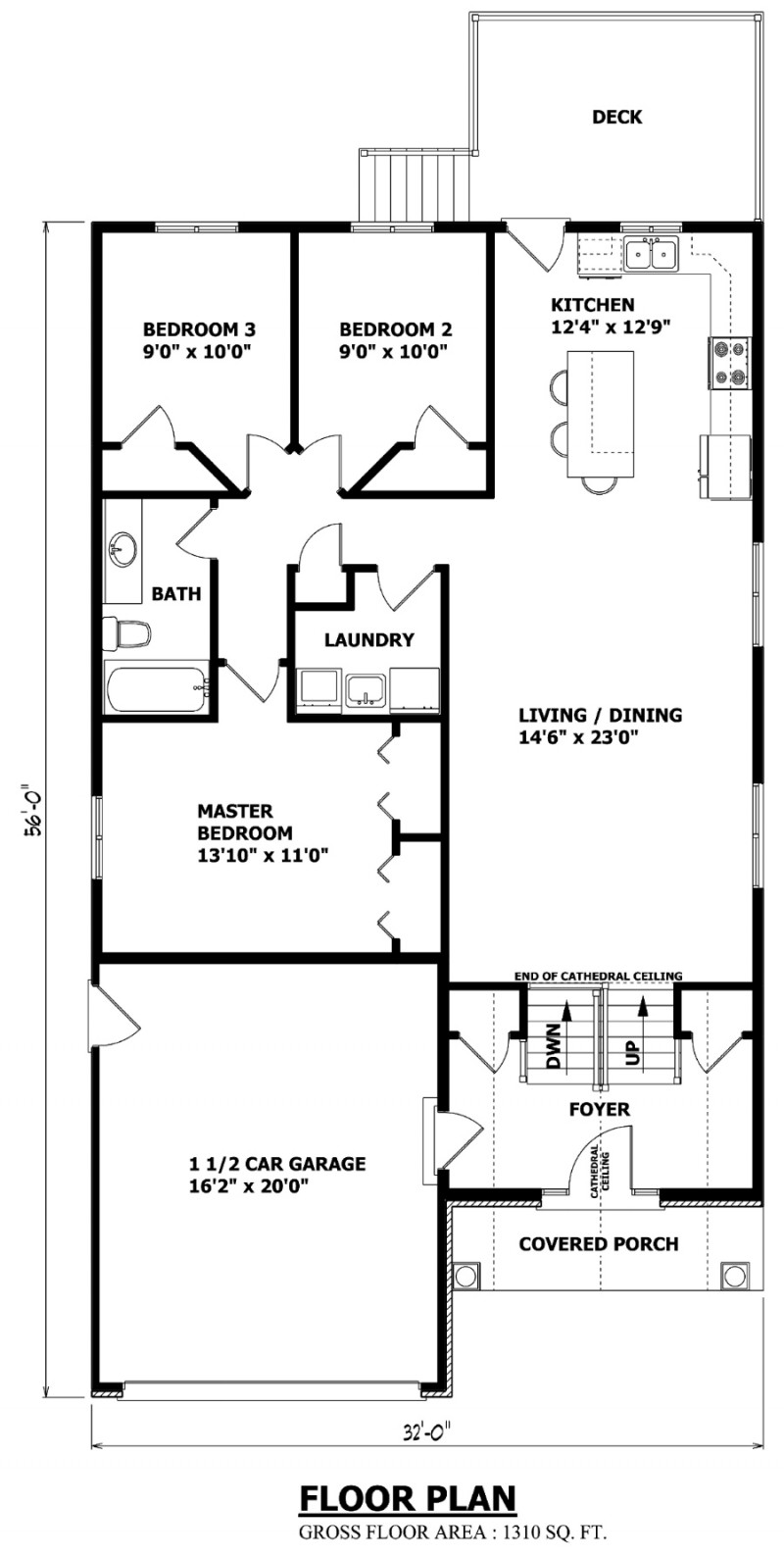
The London
3 Bed | 2 Bath | 1,626 SQ. FT.
You can cross off cathedral ceilings and a spacious walk-in closet off your list with this 3 bedroom, 2 bathroom raised bungalow. The shared dining and kitchen area lead to a beautiful deck perfect for entertaining on in the summer months and features a 2 car garage, and main floor laundry.
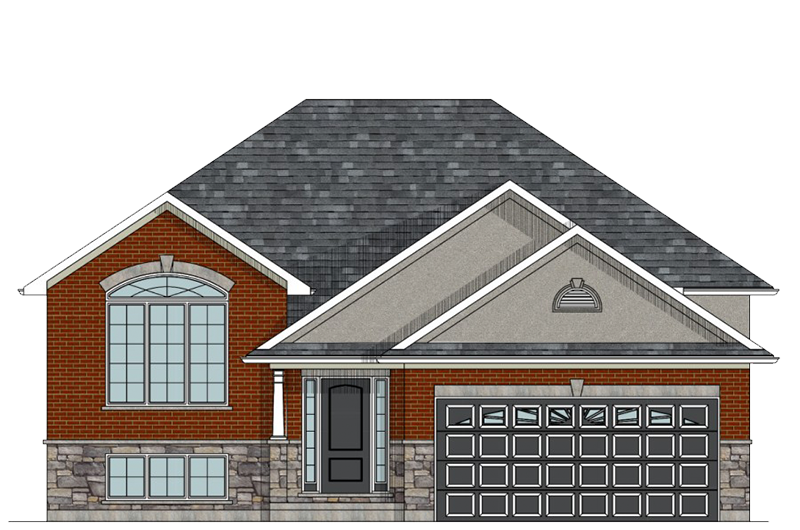
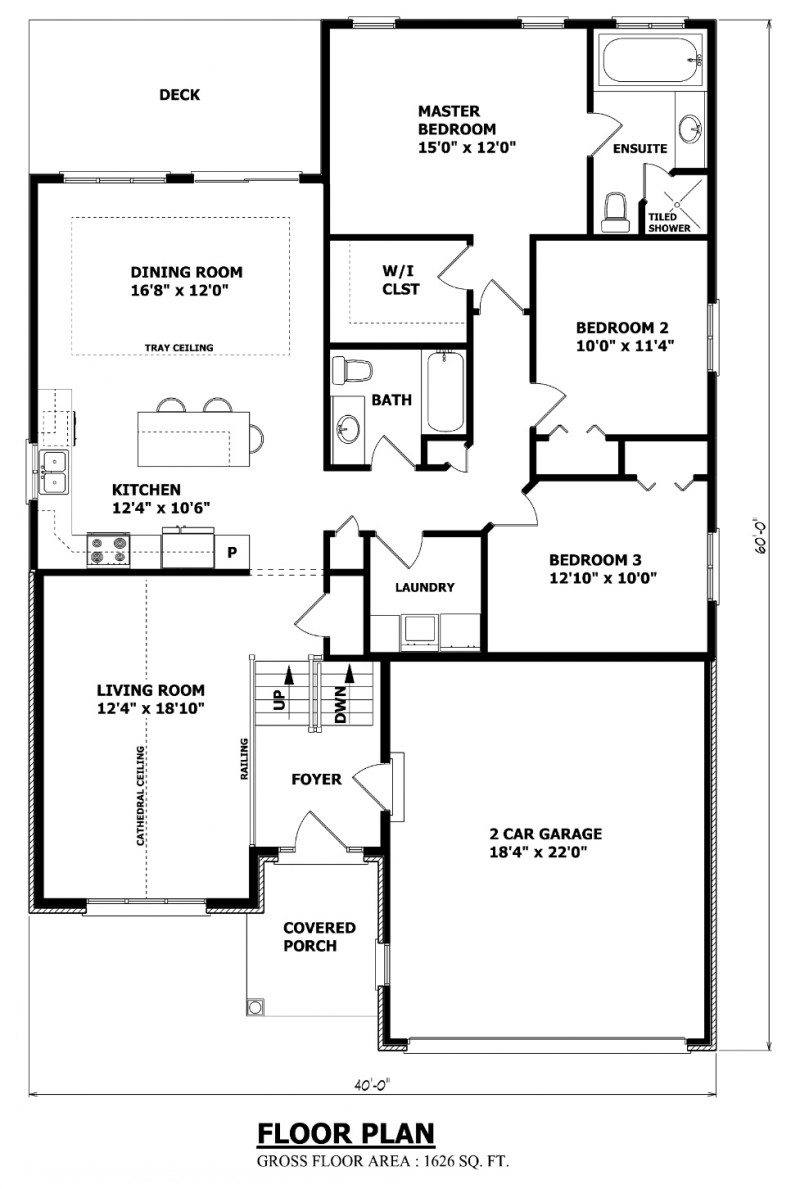
The Halifax
3 Bed | 1 Bath | 1,281 SQ. FT.
This raised bungalow floor plan comes with an attached 1.5 car garage, and an open concept living, dining and kitchen area. Enjoy 2 great sized bedrooms and a spacious master bedroom with standard double closets for him and her.
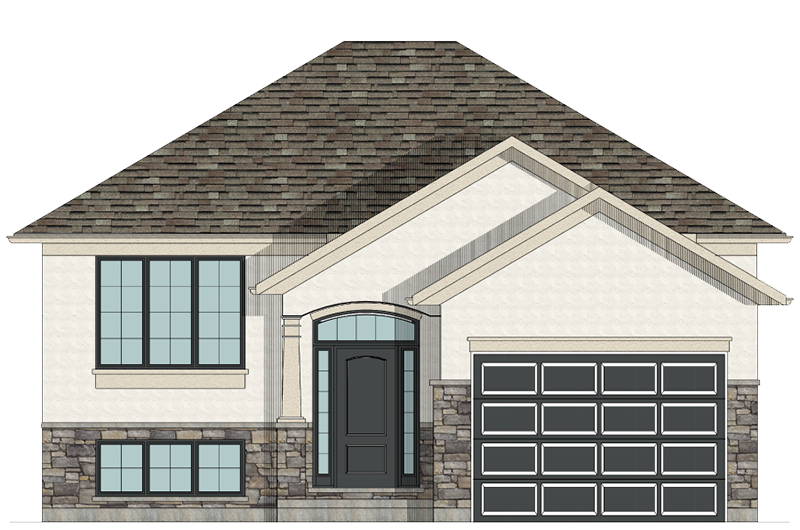
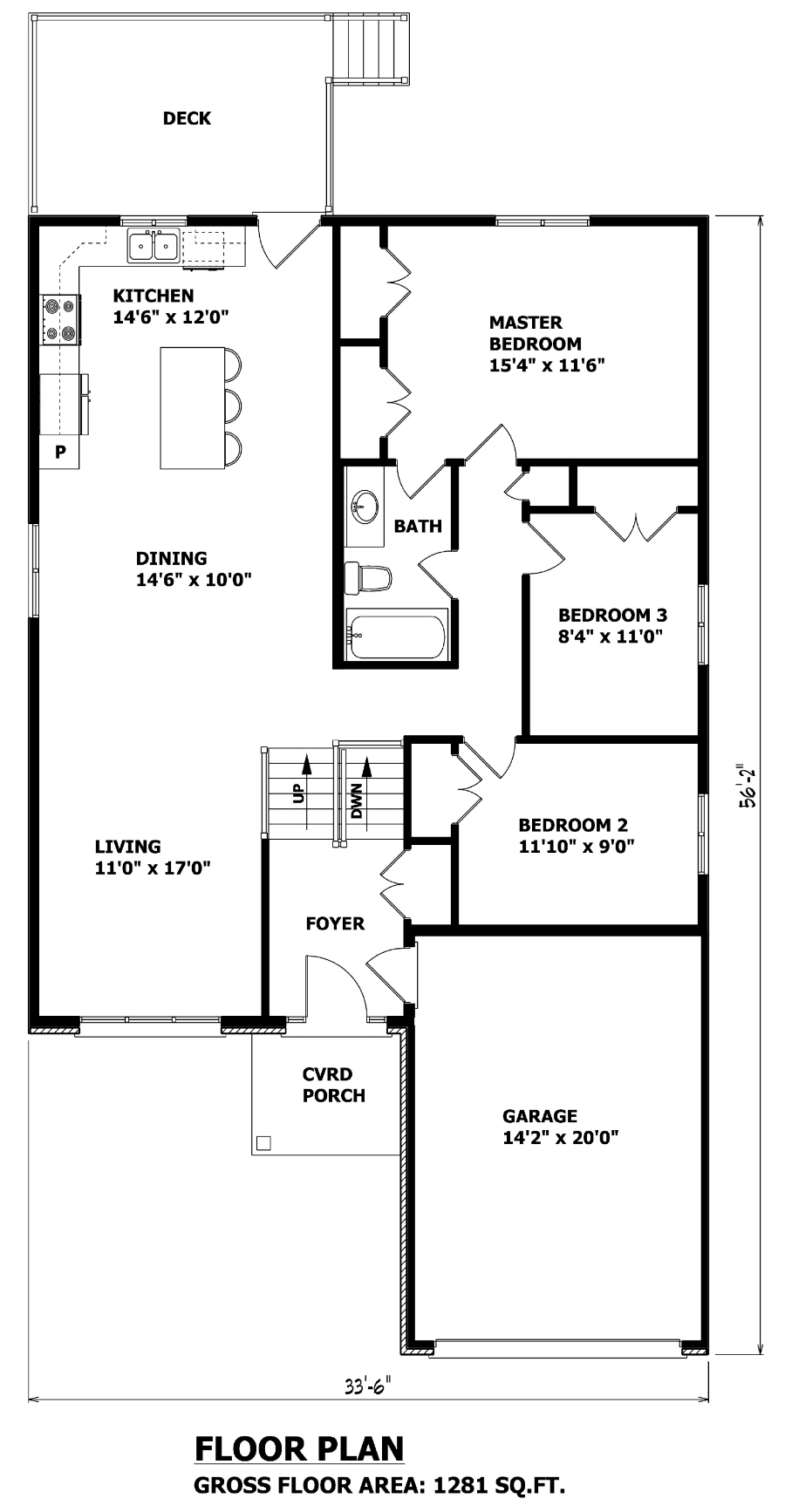
The Lethbridge
3 Bed | 2 Bath | 1,365 SQ. FT.
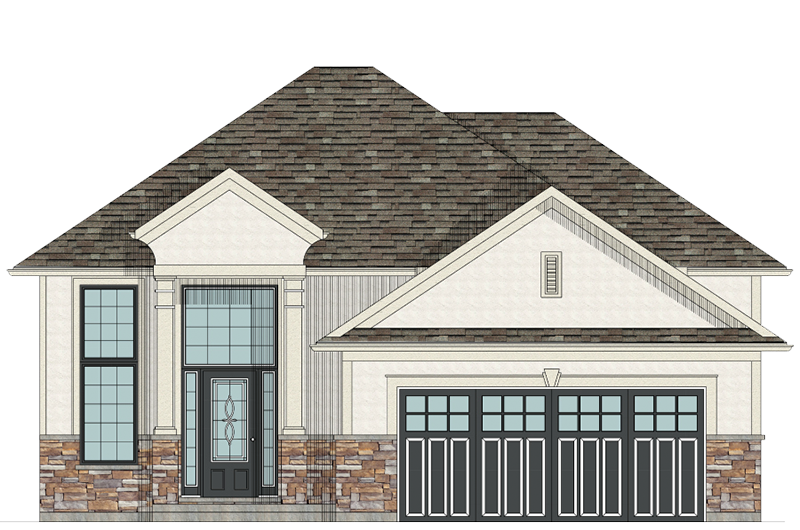
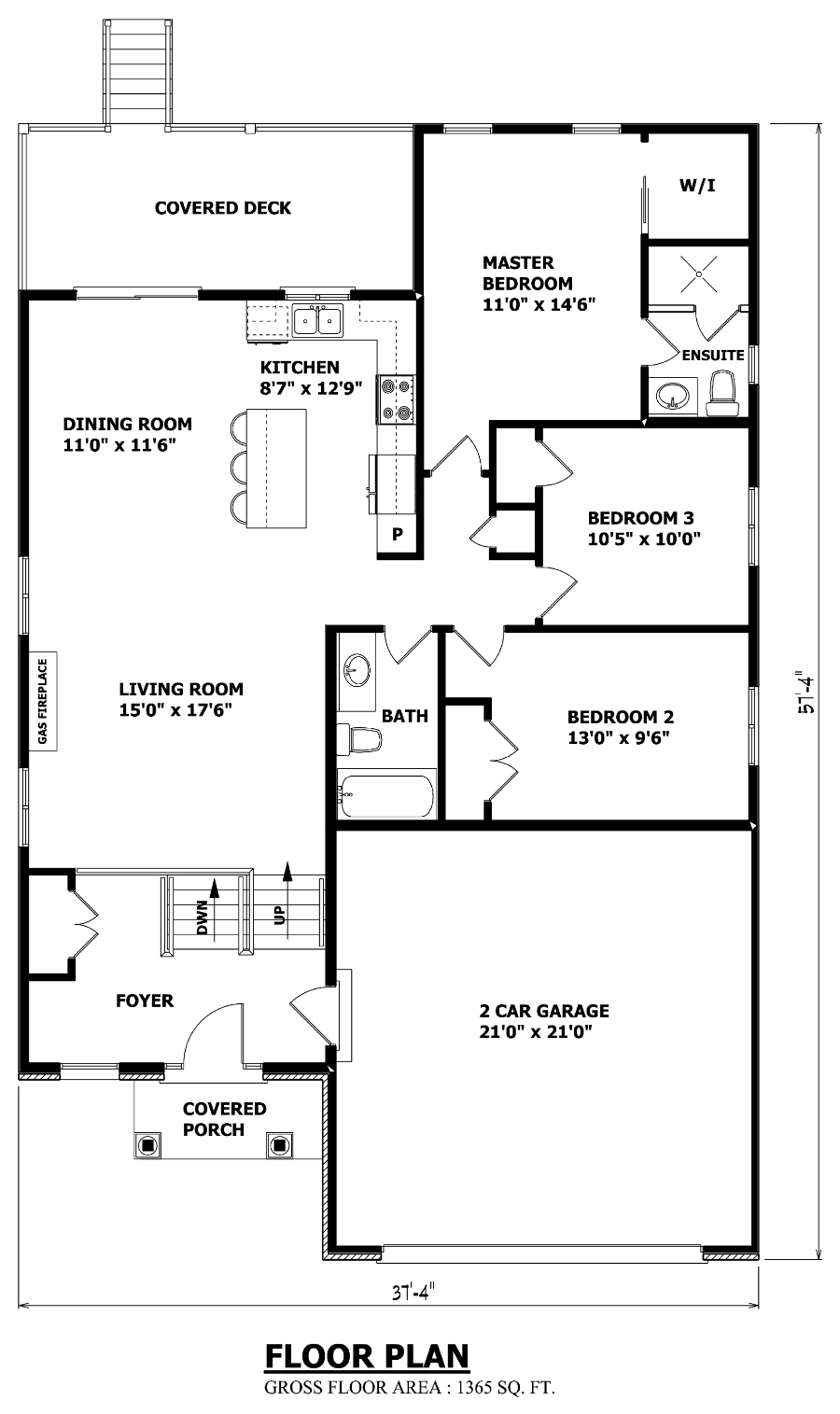
The Kenora
3 Bed | 2 Bath | 1,475 SQ. FT.
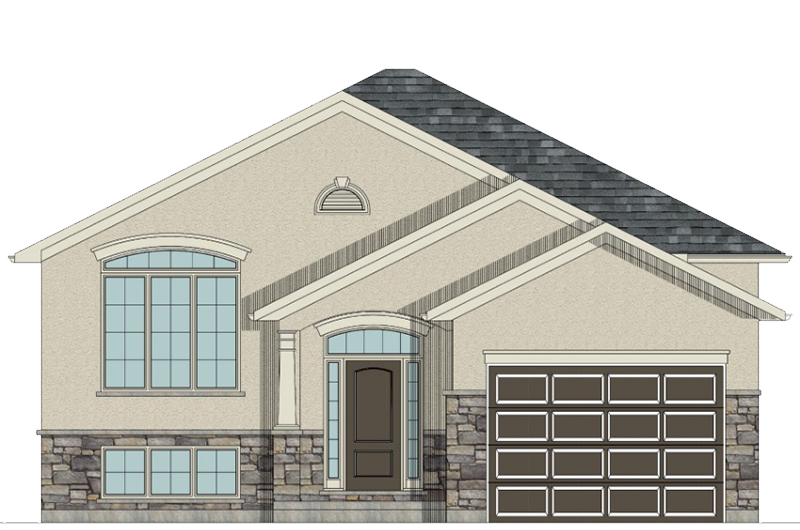
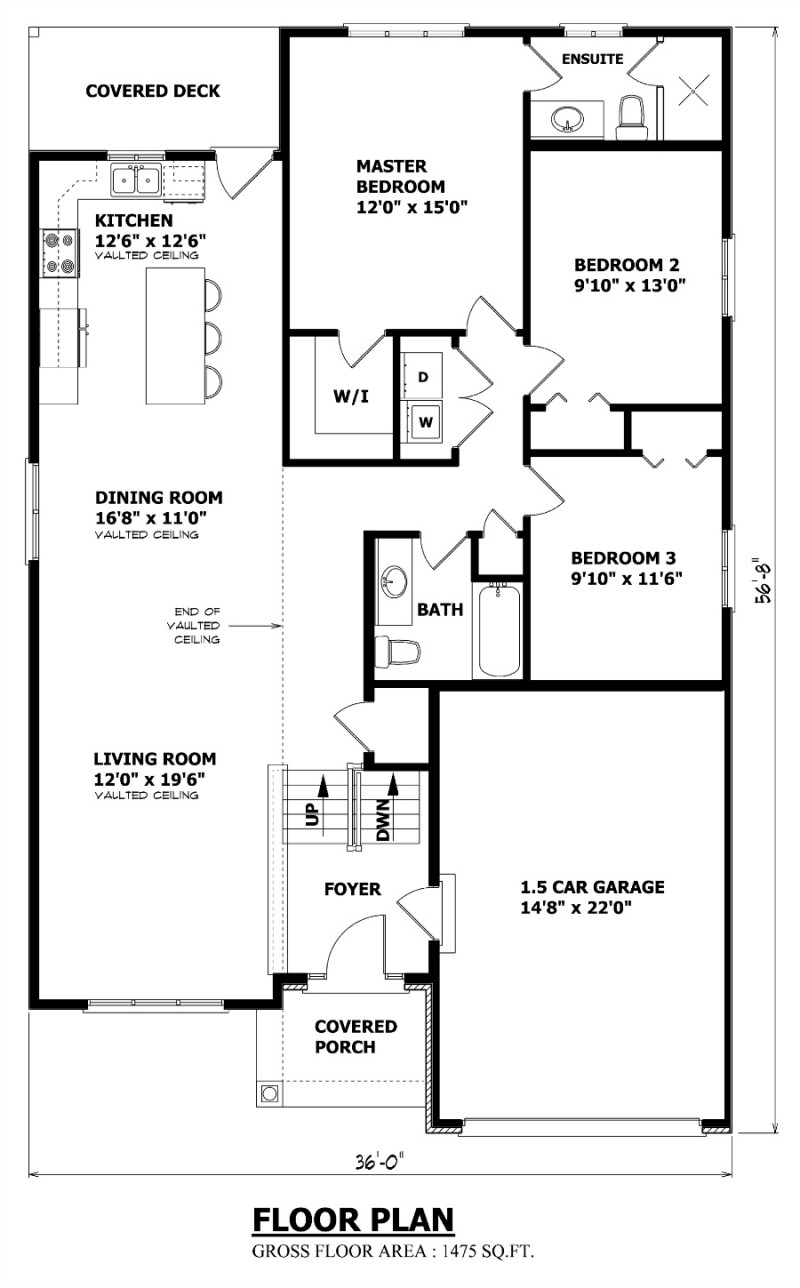
The Cornwall
3 Bed | 2 Bath | 1,556 SQ. FT.
One of our most popular raised bungalow floor plans, this house comes with a covered deck that leads straight into the kitchen, dining and living area which is separated by a decorative half wall; giving you the spacious open concept you like but with a touch of added privacy. The master bedroom comes standard with an ensuite and walk-in closet and a 2 car garage.
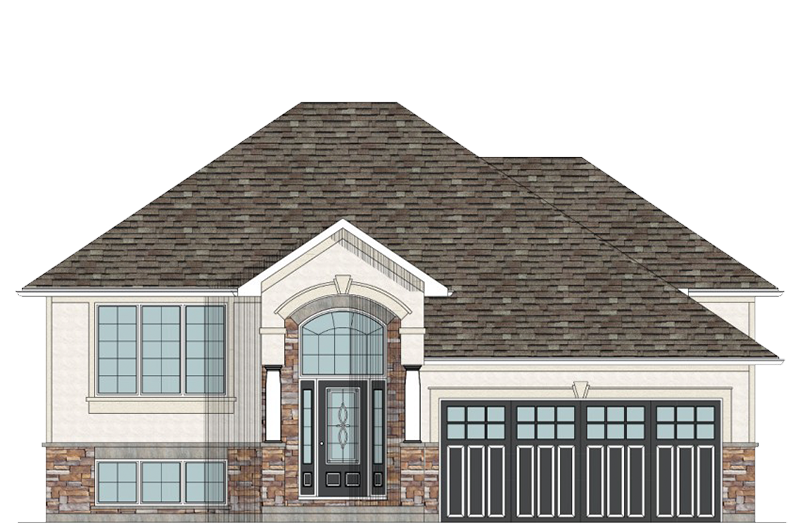
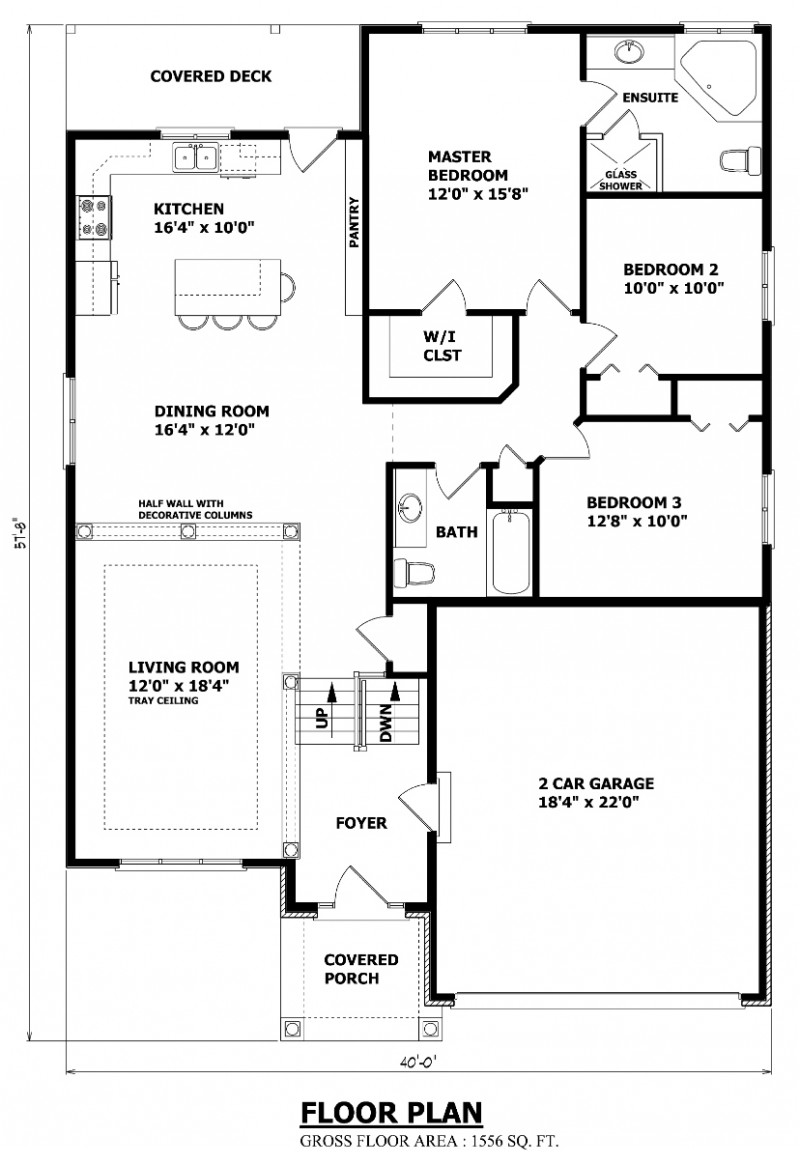
The Nova Scotia
3 Bed | 2 Bath | 1,360 SQ. FT.
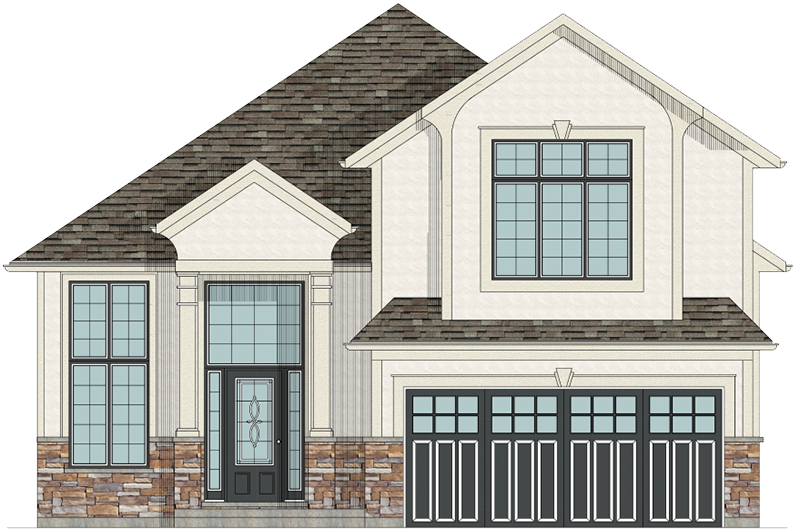
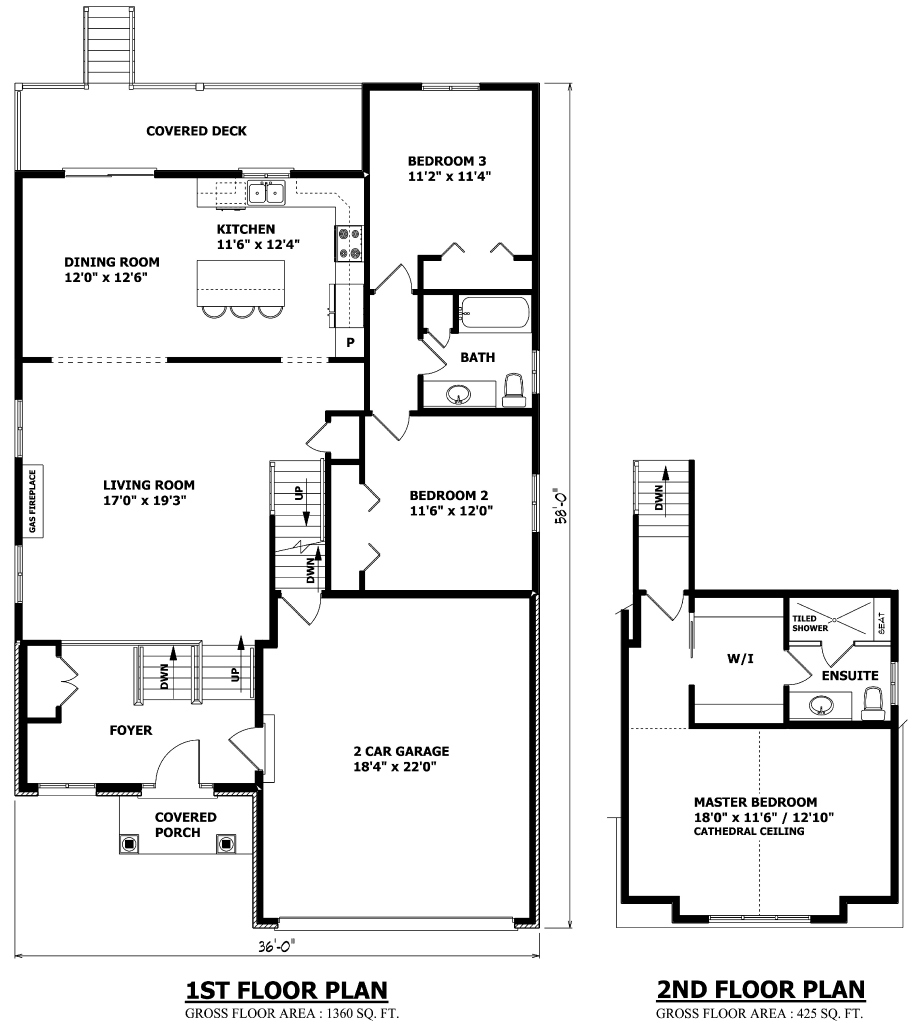
Built Better.
We recognize that building a home is one of the biggest investments a person can make. CEO Chris Kelos oversees every home build and renovation on-site, personally completes the final inspection to ensure everything is up to the C. Kelos Homes standard, and takes the time to walk clients through every room of their custom home.
